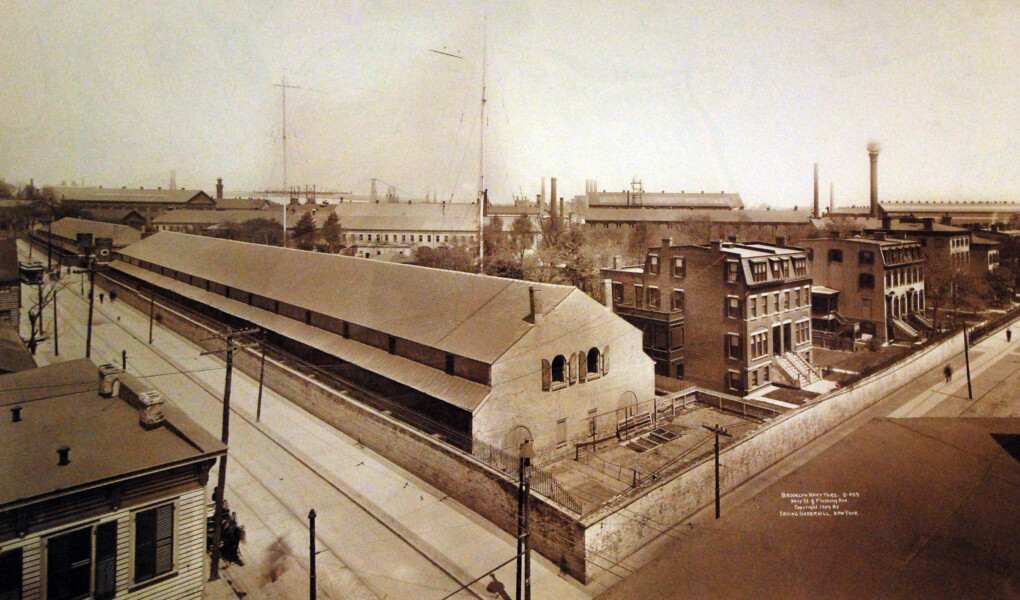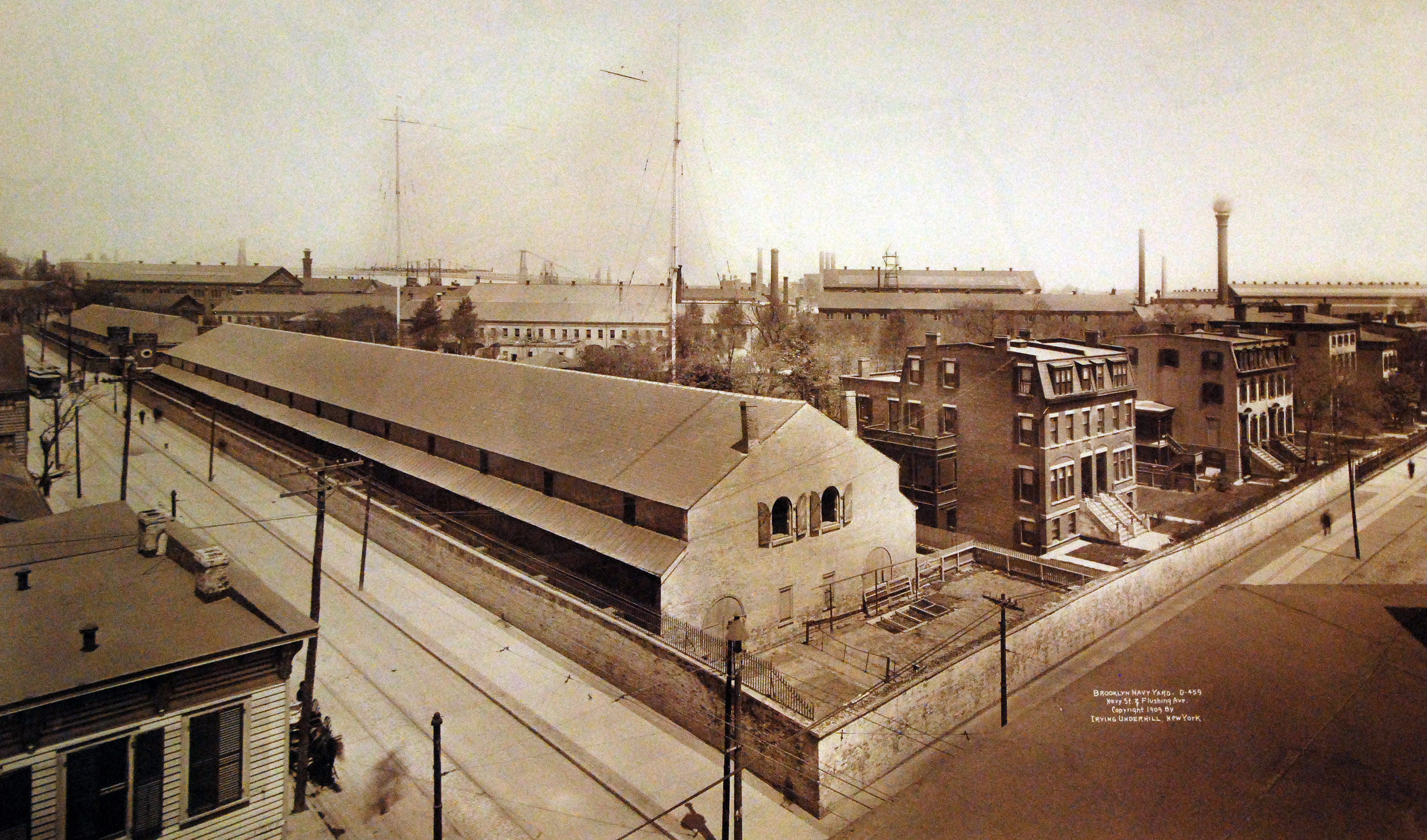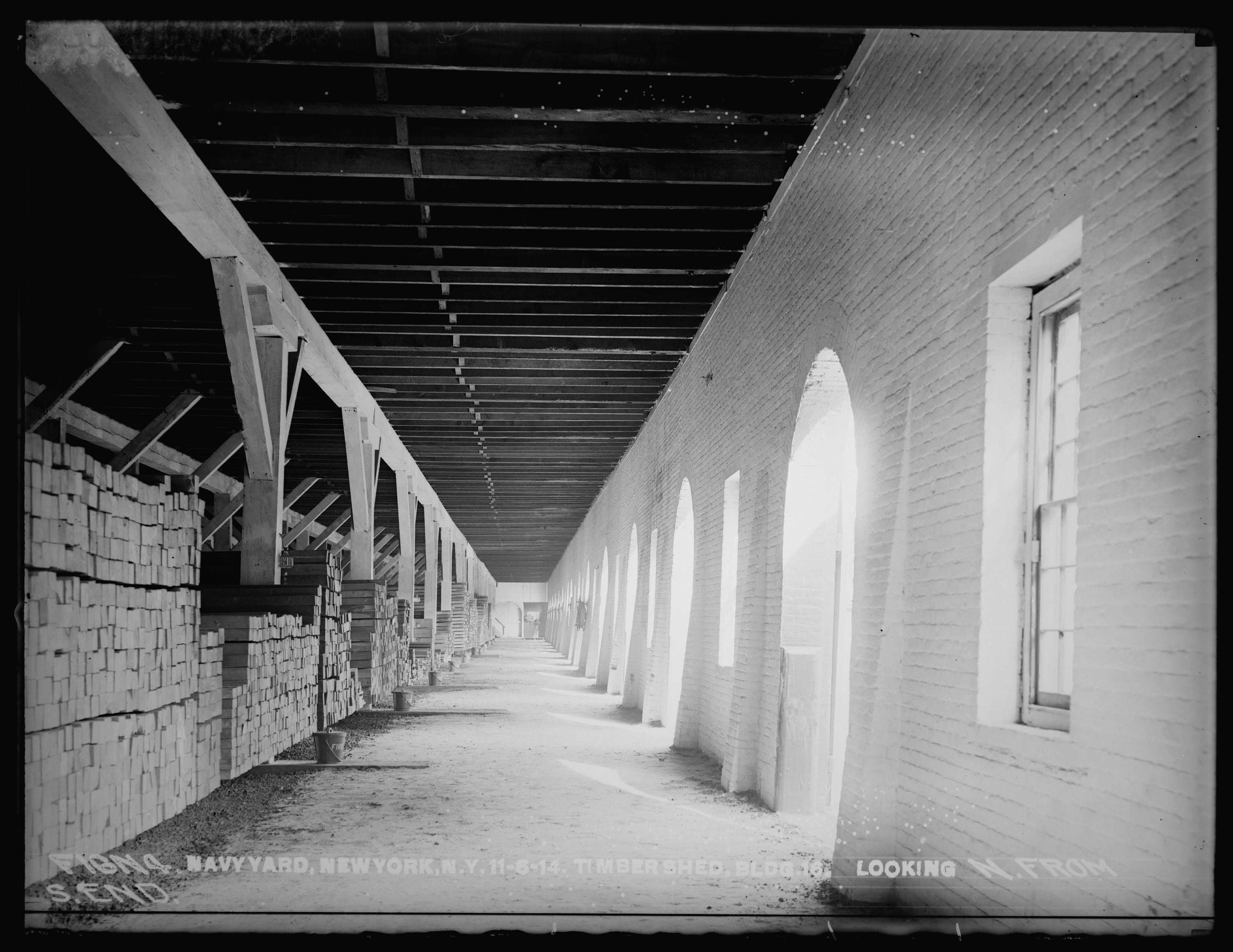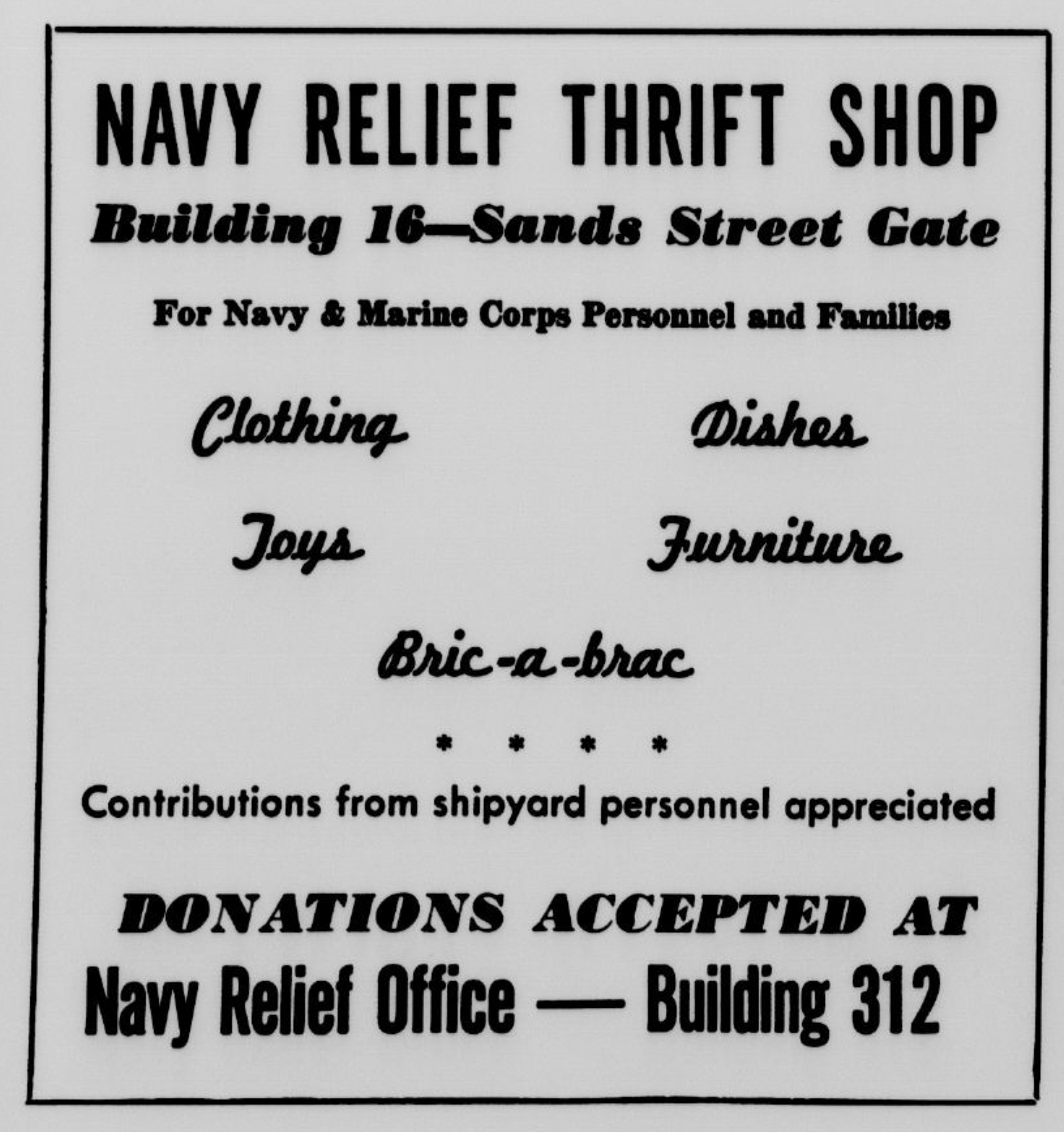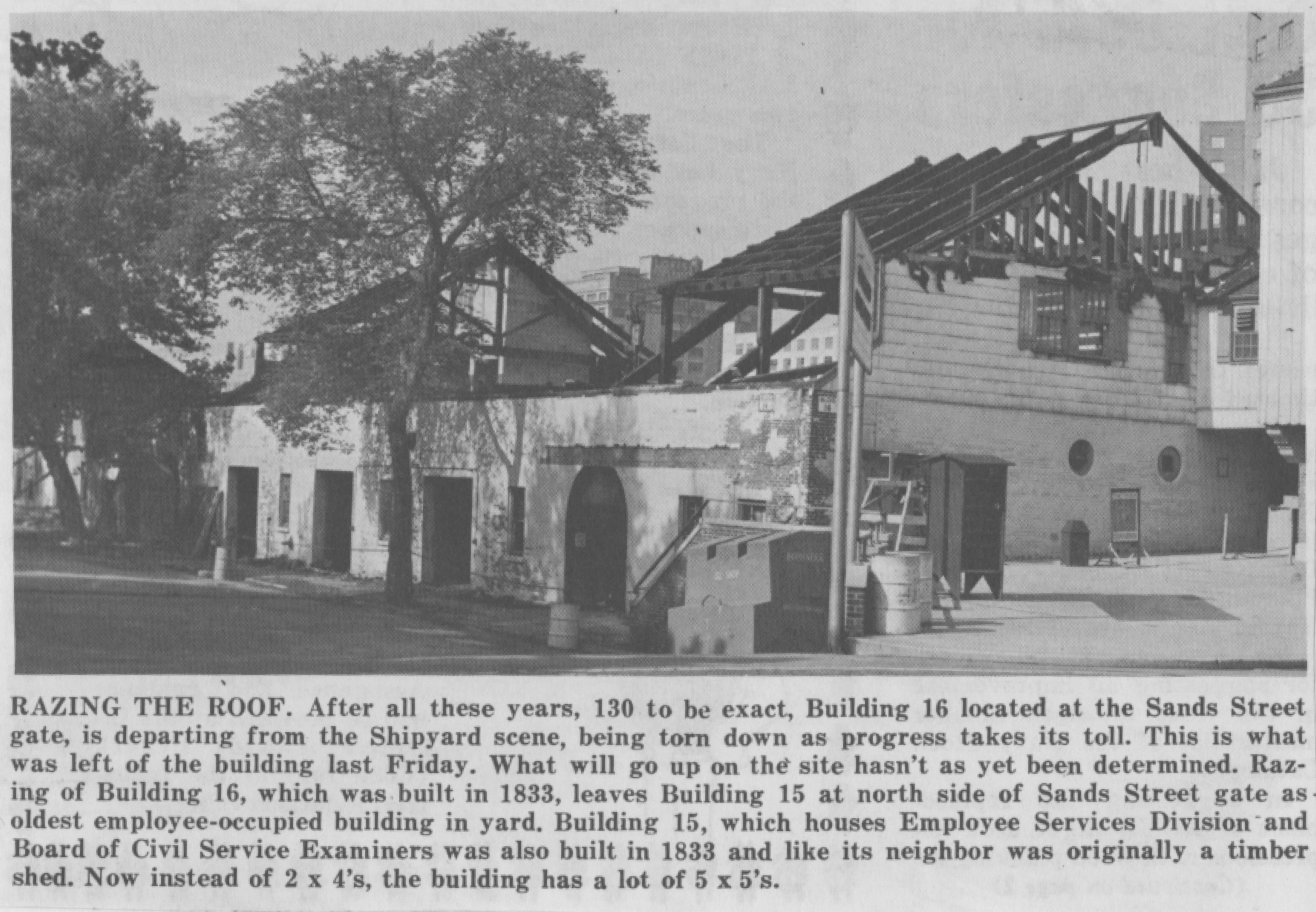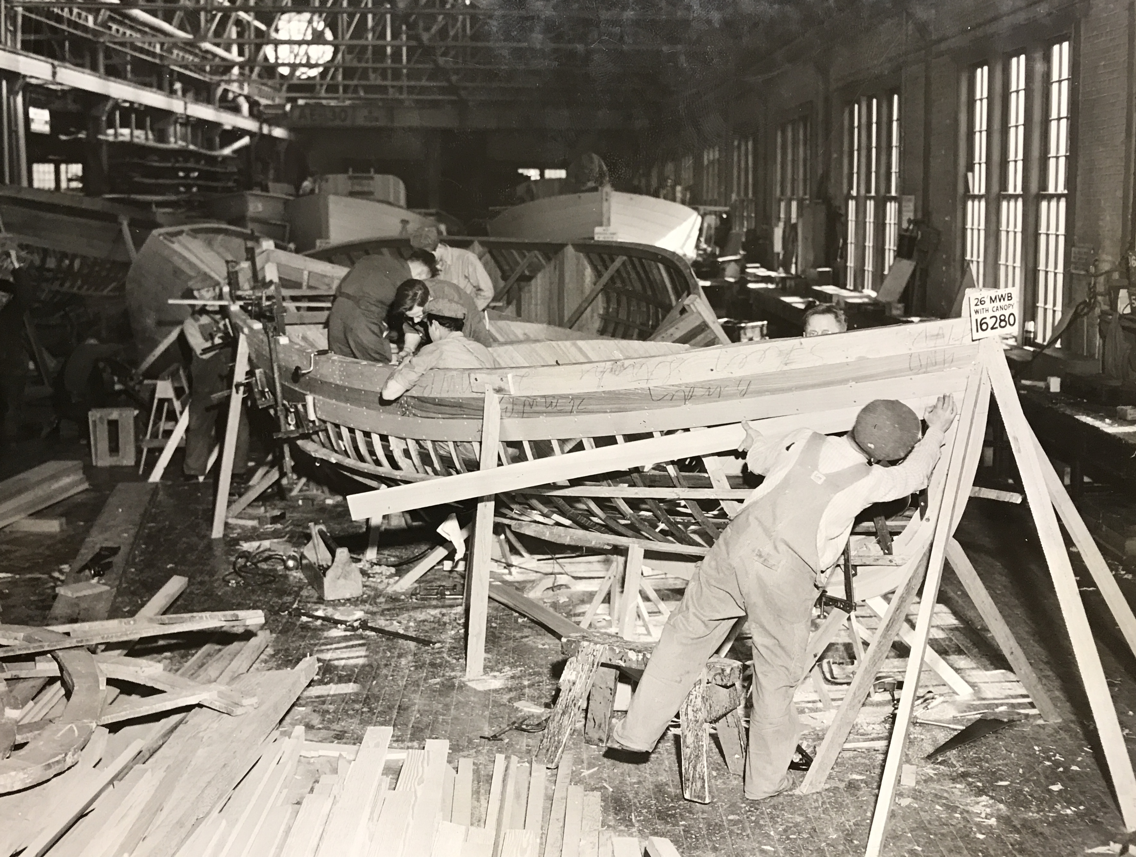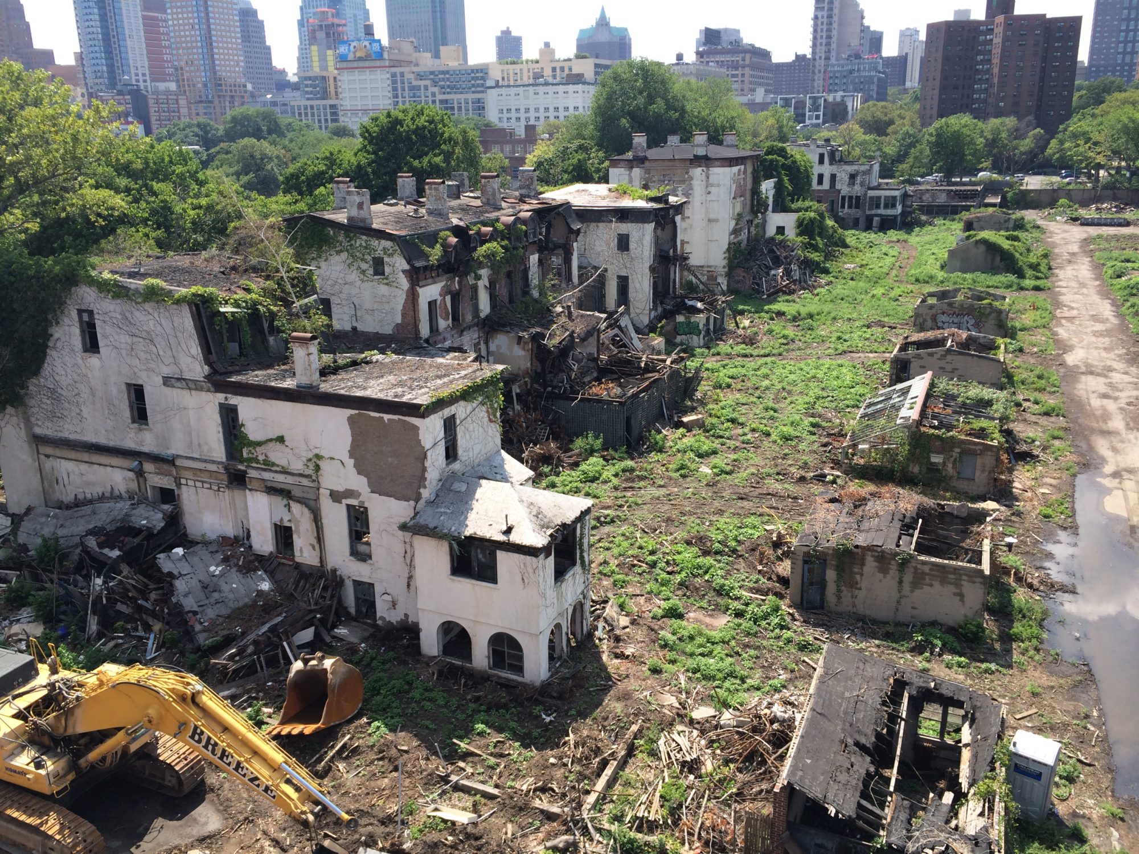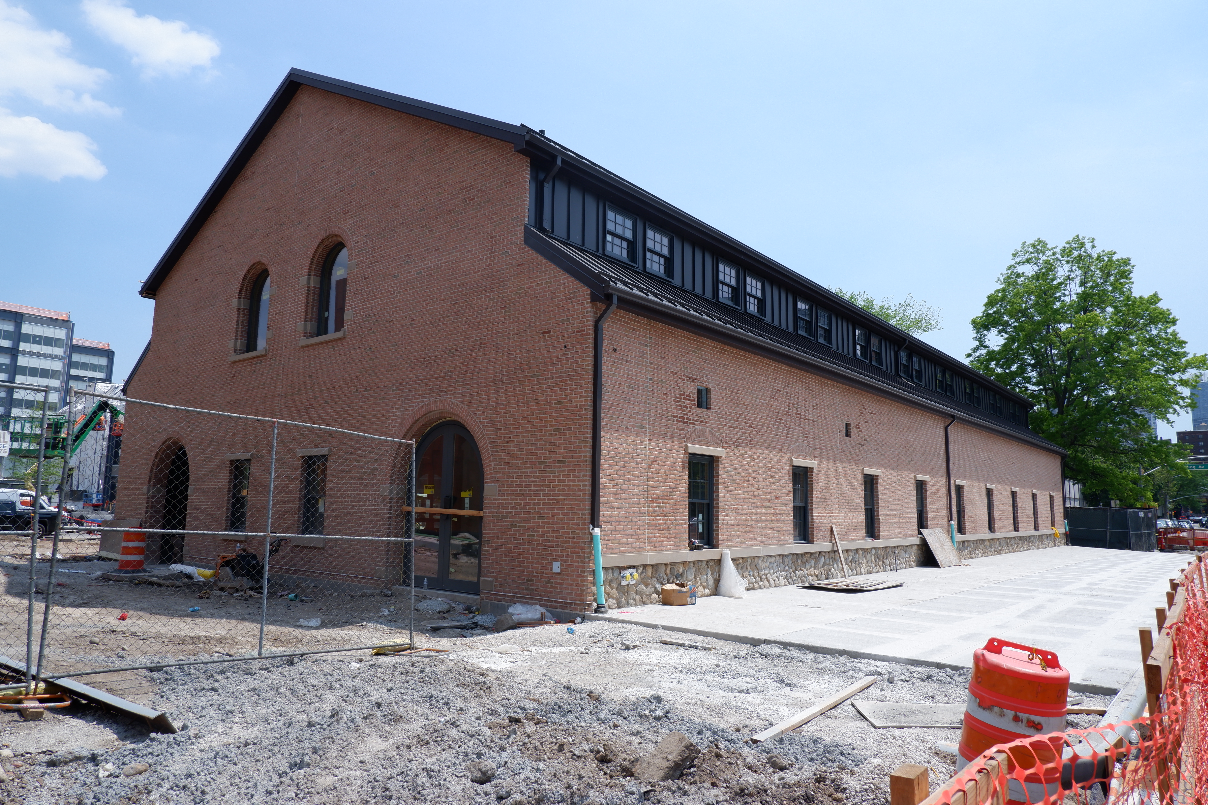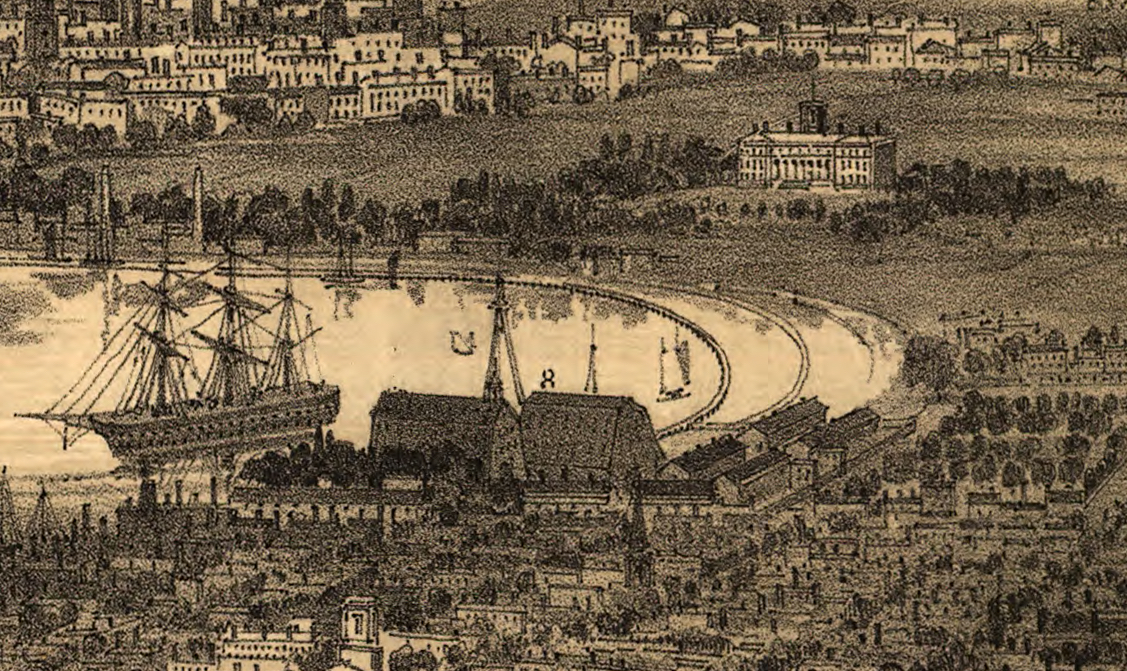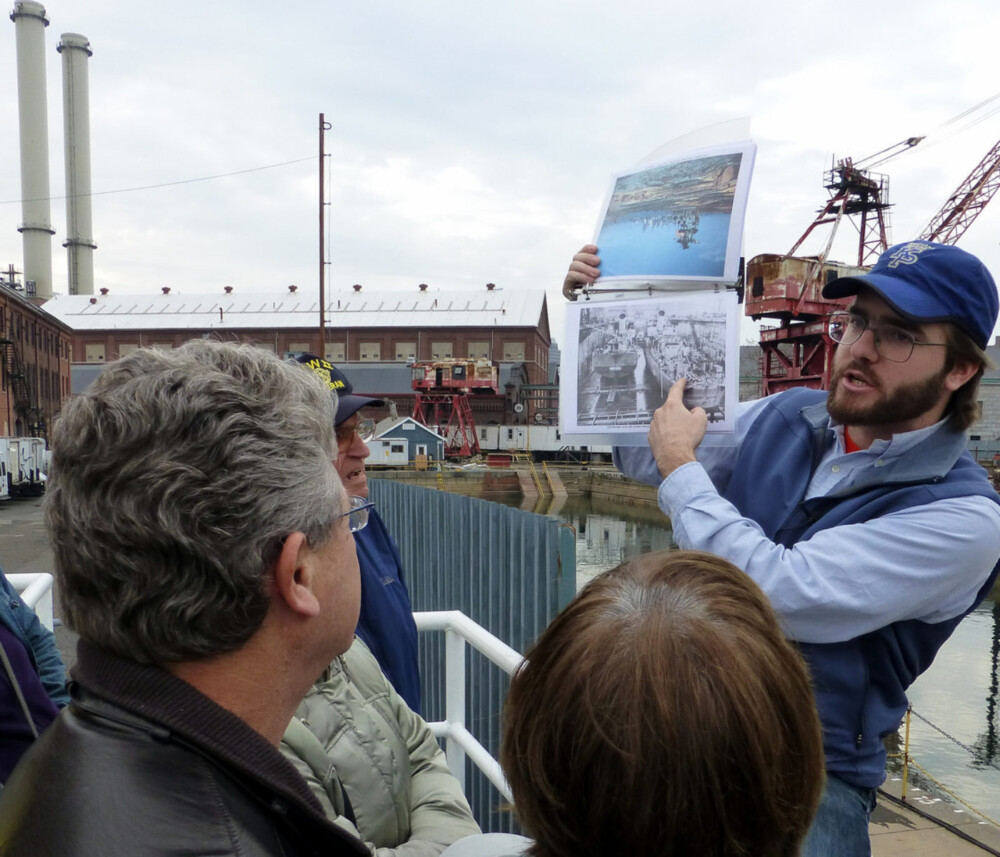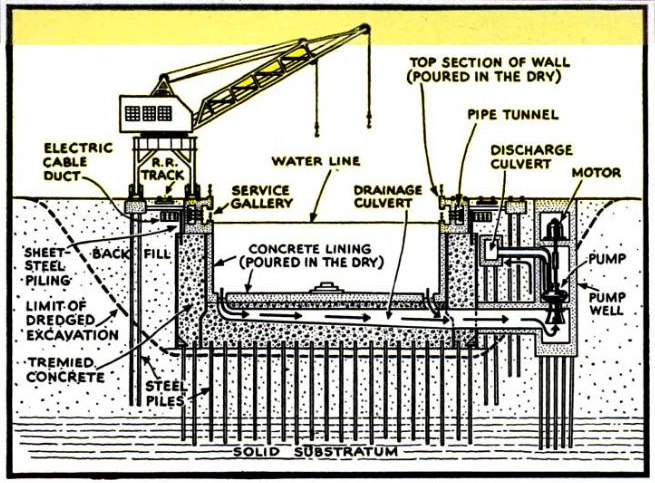For the first time in 175 years, the Brooklyn Navy Yard’s Timber Shed has emerged from behind a wall, and it is being prepared for a new life. One of the oldest buildings at the Yard, it is one of the few few surviving structures that represents the Yard’s early history of wooden shipbuilding.
Actually, the Timber Shed represents the whole purpose and justification for creating the Navy Yard in the first place. When Secretary of the Navy Benjamin Stoddert purchased 40 acres of land in Brooklyn 1801, he used appropriations for the purchase of timber, claiming that the Navy needed secure places to store it; otherwise, he was just wasting money moving the government-owned timber to the private shipyards that were building the ships. With this creative interpretation of the law, he created six shipyards that would be at the core of the US Navy for the next 160 years. In those other five Navy Yards (Portsmouth, Boston, Philadelphia, Norfolk, Washington), none still have an extant timber shed.
Timber sheds played a critical role in wooden shipbuilding, as wood had to be dried in order to avoid rotting. Now located a significant distance from Wallabout Bay, this was originally a waterside building. Most of the Navy Yard is built on a former salt marsh that surrounded the bay that has been filled in over the centuries. In the early 1700’s, a portion of the bay was dammed to create a mill pond. Logs would be floated into this pond to begin the seasoning process; exposure to the East River’s brackish water would draw out the sap in the green timber. Then, the logs would be milled into planks and moved into the nearby shed, where they would be air-dried over a period of years. Depending on the species and the use of the wood, it could be stored there for four years or more.
The exact date of the building’s construction remains unclear. Some reports place the date as 1833, and there were appropriations made for timber shed construction then. The earliest map that this structure appears on is from 1843, annotated by the Yard’s then Commandant Matthew C. Perry, though some historians have placed its construction as late as 1853.* Regardless of when it was built, there were no fewer than seven similar sheds at the Yard, as well as another for storing and seasoning masts. This building originally stretched over 400 feet long and 60 feet wide, and it was accompanied by a near-identical building to the north of Sands St, also running parallel to Navy St. These buildings were later numbered 16 and 15, respectively. As the growing Yard impinged upon the mill pond, an inlet was built to connect these buildings to the bay, as you can see in the 1843 map below.
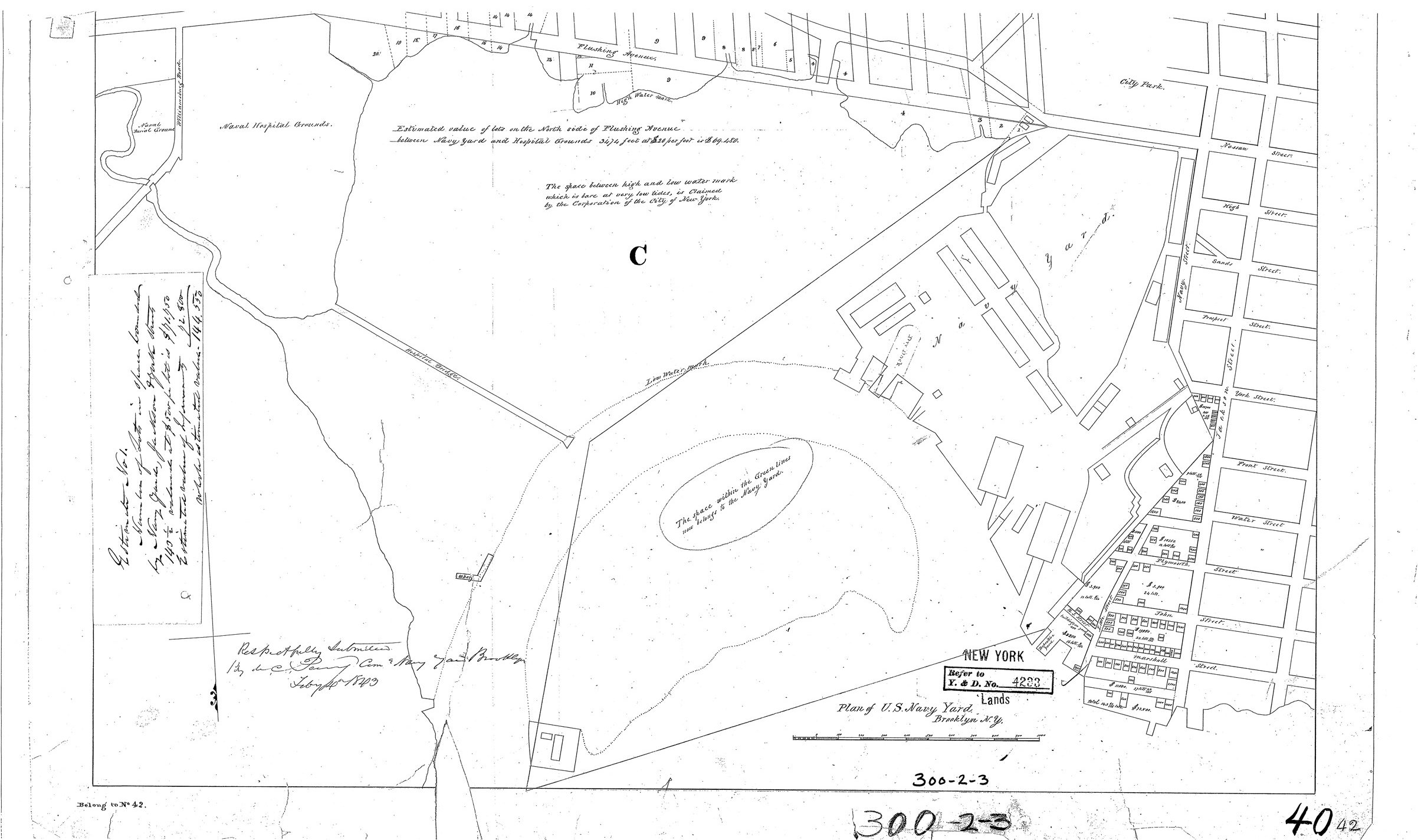
While wooden shipbuilding seems like a practice of the distant past – the last major wooden-hulled ship built at the Yard was the USS Trenton, built in 1875 – the building remained in use for timber storage until the 1940’s. Wooden boatbuilding was practiced at the Yard until the very end in 1966, as steel Navy ships were still equipped with wooden motor launches and lifeboats. This boatbuilding moved to the far east side of the Yard during World War II, and shortly thereafter, the Timber Shed became a garage and miscellaneous storage shed. In 1954, at least a portion of the building was temporarily turned into a thrift shop to raise money for active-duty military personnel at the Yard.
The first big change came in 1963, when the building was shortened by three-quarters. The original intention was the tear down the entire building, as The Shipworker reported, but ultimately the southernmost 103-foot-long section remained intact as a garage.
From this point forward, the building’s fate diverged from that of the Yard’s industrial buildings and became tied to the neighboring buildings to the` east, Admirals Row. These 10 homes were built between 1853 and 1901 as housing for high-ranking naval officers. When the Yard was decommissioned in 1966, and then sold to New York City three years later, the federal government held onto these buildings, including the Timber Shed, as well as roughly 40 acres of the Yard, as they continued to operate a naval station there until 1993.
All of the Navy families moved out of Admirals Row by the early 1970’s, however, and the federal government did nothing to maintain the buildings. While neighborhood residents lamented their deterioration, the city worked to acquire the property, a drawn-out process that wasn’t completed until January 2012. While the Timber Shed had held together after 40 years of neglect, it suffered significant damage to its roof during the Christmas blizzard of 2010. Nevertheless, once the property was in the hands of the city, they made two commitments: (1) to fulfill the community’s longstanding demand to build a grocery store on the site (the forthcoming Wegmans), and (2) to preserve and repurpose both Quarters B (c. 1850) and the Timber Shed, while the remaining houses would be demolished, which they were in the summer of 2016 (read more about Admirals Row from Nathan Kensinger).
To area residents, it also appeared that the Timber Shed had fallen to the wrecking ball. Due to the building’s precarious condition, it was decided to dismantle the building and reconstruct it on the same site, using many of the same bricks (though the building is now mostly supported by a cinderblock interior and newly-fabricated roof trusses). The future of the building will be as a retail space, being developed by Steiner + Associates. The plan was developed by S9 Architecture, who is also handling the restoration of Quarters B, and the new buildings for Wegmans, other retail tenants, and industrial and office space that will occupy the site.
While the original Timber Shed was disassembled, and the building’s main beams could not be reused in the reconstruction, they did manage to find a new life. Woodworking shop and Yard tenant Bien Hecho rescued some of these 180-year-old timbers, as well as harvesting some of the trees that were removed from the six-acre site to make way for the development, to use the wood in various projects. Some of this wood wound up in Street Seats, a program of the city’s Department of Transportation, and in dining tables at Wegmans.
* Note: I find the evidence for this much later construction date less than convincing. In the US Army Corps of Engineers’ Cultural Resource Investigations of the site, prepared by Panamerican Consultants in 2008 and 2009, they point to three main pieces of evidence. First are drawings of the Timber Shed from the Brooklyn Navy Yard Archives dated 1853 and 1854, yet one of them states, “Plan of the Timber Sheds at the U.S. Navy Yard N York to be erected under the appropriations of 1830 & 1831,” and beneath, a portion of the plan is missing, so it is difficult to make out the full text, which reads, “Plan of Timber … for 1853 + 4.” This is hardly definitive proof, and these drawings may have been done post-construction. The second are several general city maps of the area from 1827 through 1845, none of which show the building. However, these maps are also missing many other known Navy Yard structures, and they are very inconsistent with street grids, the extent of the mill pond, and the area of neighboring City Park; the pond area south of Flushing Ave was being filled in by 1842, meaning the area north of the street may have been as well. Finally, they cite J. Bachman’s 1851 drawing “Bird’s Eye View of New York & Brooklyn,” which they claim does not show the timber sheds, but I clearly see two buildings running parallel to Navy St. The strongest piece of contrary evidence is the 1843 Perry map, which shows both timber sheds and is not referenced in either report. In my opinion, the date of construction is likely after 1833, but it is certainly before 1853.

